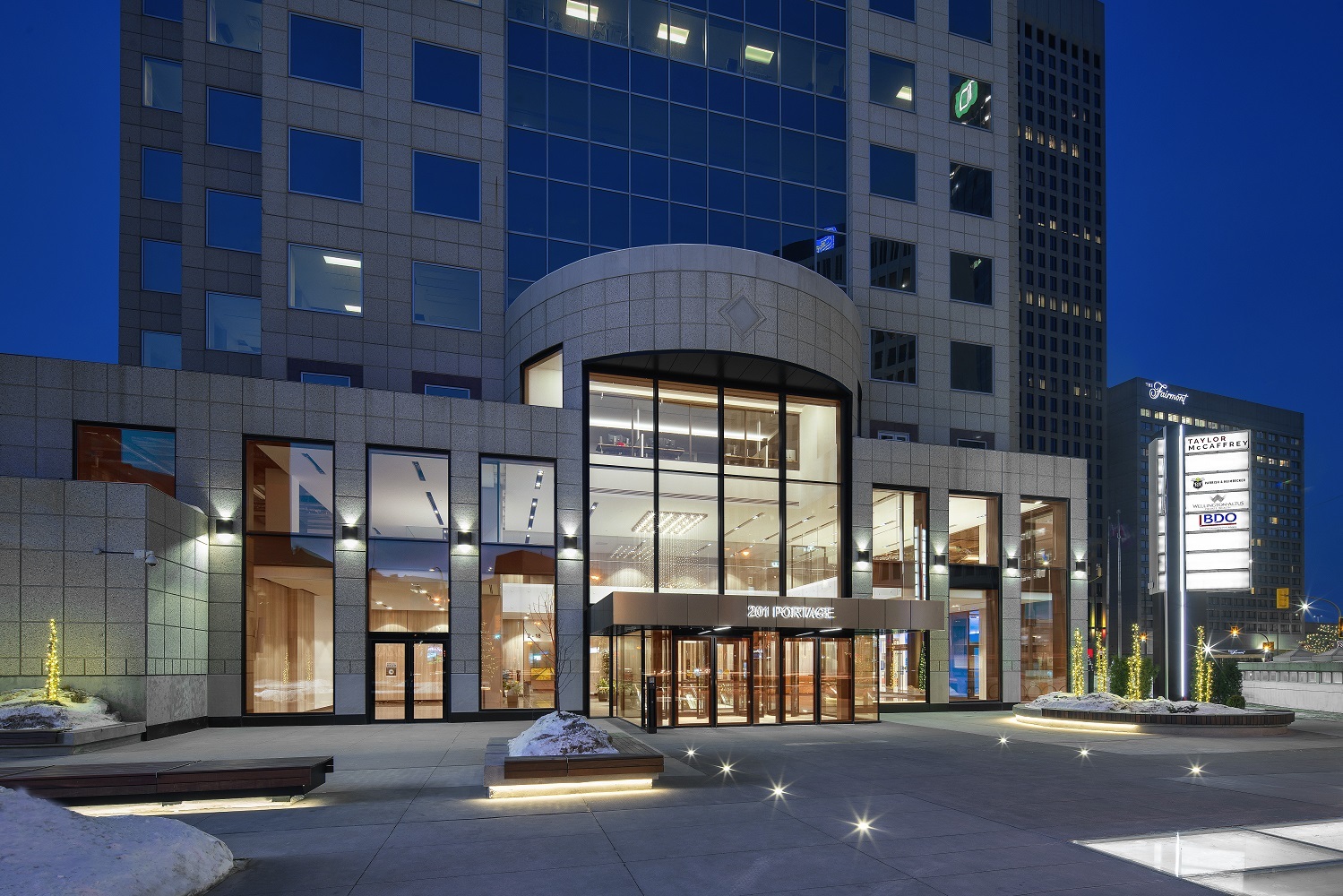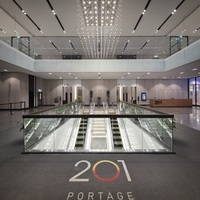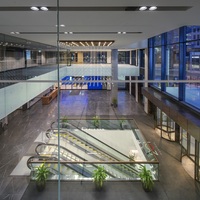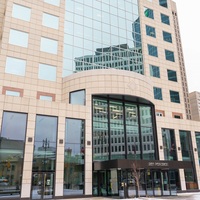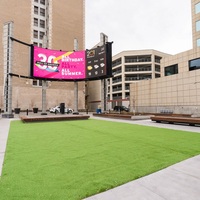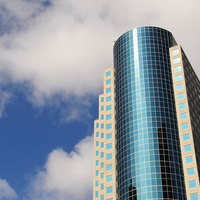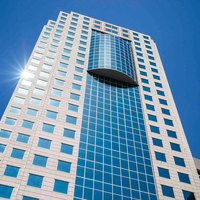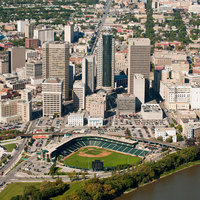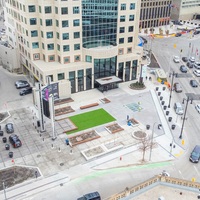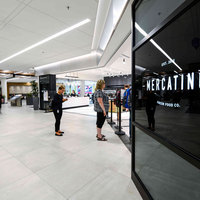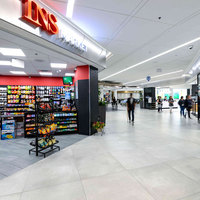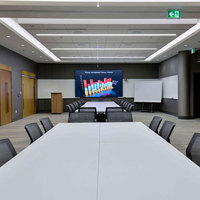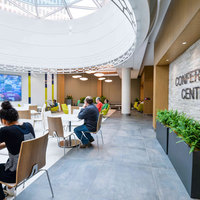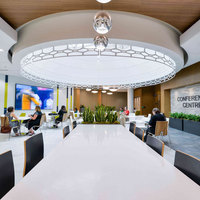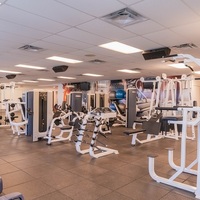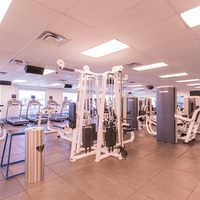201 Portage
BOMA Gold
| Downloads | |
|---|---|
| Leasing Brochure | Download |
| Print Web Page |
Available Spaces
201 Portage
| Suite | Sq. Ft. | Comments |
|---|---|---|
| 1 | 2,618 | Has street level entrance off Albert St. May be subdivided into smaller units. Great retail space. (open pdf) |
| 210 | 7,847 | Incredible opportunity for 2nd-floor office space. Exceptionally large windows throughout provide an abundance of natural light and spectacular views and exposure of Portage & Main and the newly developed main floor lobby. (open pdf) |
| 400 | 10,574 | Large open floor plate consisting of 10,574 square feet, delivered in base building shell condition. (open pdf) |
| 660 | 6,400 | Space available in base building condition. Potential for lobby exposure. (open pdf) |
| 700 | 8,209 | Large open floor plan delivered in base building shell condition. Incredible views at Portage & Main. Entire floor can be made available for a total of 15,515 sq. ft. (open pdf) |
| 1180 | 1,586 | Large open space, 1 office, kitchen and file storage area. (open pdf) |
Property Type
Office
Address
201 Portage Ave
Winnipeg, MB R3B 3K6
Class
Class A
Overview
One of the tallest towers between Toronto and Calgary, 201 Portage has established itself as Winnipeg’s most prominent business address and a permanent staple of the city’s skyline. Constructed in 1990 and acquired by Harvard in 2014, 201 Portage overlooks the iconic intersection of Portage and Main, offering state-of-the-art amenities, engaging year-round programming, and an eco-system where businesses can prosper and thrive.
In 2022, 201 Portage completed a multi-year, $25+ million renovation project dubbed ‘Transform201’, significantly altering both the physical and experiential elements of this iconic address.
Features
- Located at the heart of Winnipeg’s downtown core and anchors the most iconic intersection in Western Canada - Portage & Main.
- The main lobby features 529 Uptown, a flavourful fusion and elegant mix of seafood, soups, salads, A5 Wagyu beef, and an expansive wine selection.
- Modern food court with a range of dining options (529 Burger, Mercatino, Bon Sushi, OakBerry)
- Access to first class, on-site fitness facility, change rooms and showers.
- Modern state-of-the-art conference centre that is available rent-free to tenants.
- Beautifully landscaped courtyard that plays host to cultural and arts programming throughout the year.
- Major tenants include Parrish and Heimbecker Limited, Taylor McCaffrey LLP, Global Winnipeg, RBC Dominion Securities.
- Three levels of heated underground parking, six levels of open-deck parking (812 stalls in total).
- Certified BOMA BEST Gold Building
- Professionally managed by Harvard Property Management

