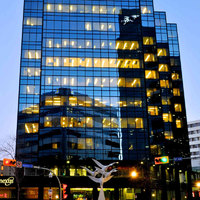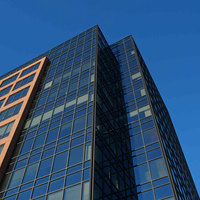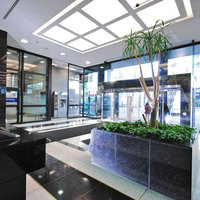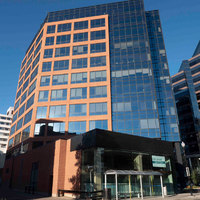1801 Hamilton
| Downloads | |
|---|---|
| Leasing Brochure | Download |
| Print Web Page |
Available Spaces
1801 Hamilton
| Suite | Sq. Ft. | Comments |
|---|---|---|
| 610 | 8,023 | Beautifully built out Class “A” office space with open area for workstations, offices, and large meeting/board room. This space features modern, high-end finishes throughout and an abundance of natural light from perimeter windows. Suites 610 & 700 can be combined for a total of 22,491 contiguous rentable square feet. (open pdf) |
| 310 | 3,140 | This third-floor suite offers 3,108 square feet of functional workspace, including six built-out offices, a boardroom, and large open areas suitable for four to six workstations. Conveniently located adjacent to the climate-controlled pedway with direct access to FCC Tower and Ag Place. (open pdf) |
| 115 | 3,475 | Prime ground-floor retail space situated near bustling downtown restaurants, retail shops, hotels, and Cornwall Centre. Enjoy convenient access to one-level heated underground parking, with additional parking at the adjacent Rose Street Parkade. (open pdf) |
| 700 | 14,468 | Beautifully built out Class “A” office space with reception, open area for workstations, offices, large meeting/board room and beautiful kitchen area. This space features modern, high-end finishes throughout and an abundance of natural light from perimeter windows. Suites 610 & 700 can be combined for a total of 22,491 contiguous rentable square feet. (open pdf) |
Property Type
Office
Address
1801 Hamilton St
Regina, SK S4M 0A1
Class
Class A
Overview
Nestled amongst the finest that Regina has to offer, 1801 Hamilton is perfectly situated within downtown Regina and within walking distance to restaurants, retail, entertainment, and hotels. With its natural combination of glass curtainwall and brick facade, this 12 storey Class-A building offers over 163,000 square feet of office space, with an additional 5,900 square feet of main floor retail.
Features
- 12 storey Class A office building with a total of 163,000 square feet
- One level heated underground parking, plus additional parking at the adjacent Rose Street Parkade
- Climate controlled pedway connections to all major downtown office buildings
- Exterior of the building has limited brick with a glass curtainwall, offering an abundance of natural light
- Major tenants include McKercher, CIBC Wood Gundy, Marsh Canada, EHealth Saskatchewan, Plannera Pensions & Benefits
- Excellent access to all major transit routes
- Close proximity to thriving downtown restaurants, retail, hotels, and Cornwall Centre
- Professionally managed and maintained by the Property Management team at Harvard Developments





